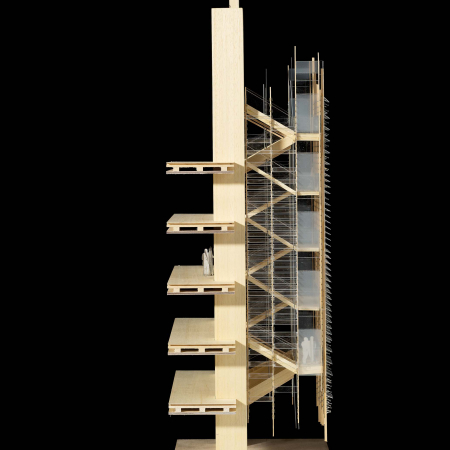The aim was to create a building of marked public value. For this reason, one third of the tower is open and accessible: the first three storeys are permeable and occupied by an auditorium that can host civic activities, while the top three are designed as a greenhouse, a large urban space suspended in the air that contains a restaurant, cultural spaces and a panoramic terrace embracing the whole city. Another important aspect is sustainability: this skycraper consumes less energy than a structure of an equivalent size and was built to obtain the highest level LEED certification, which measures the sustainability of a building.







