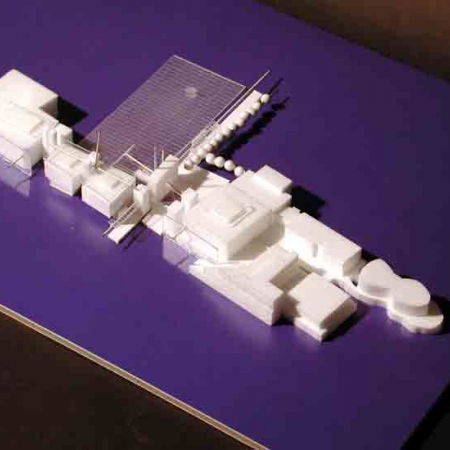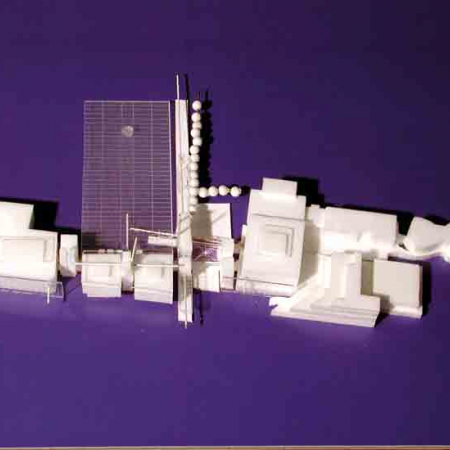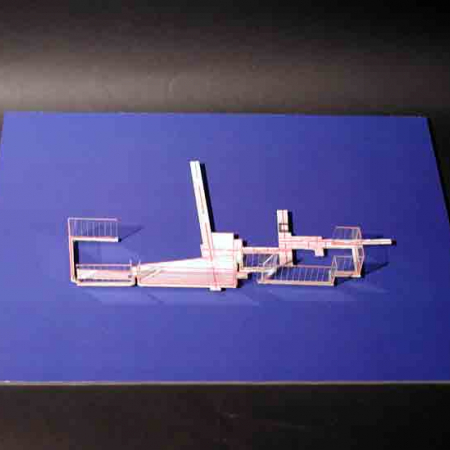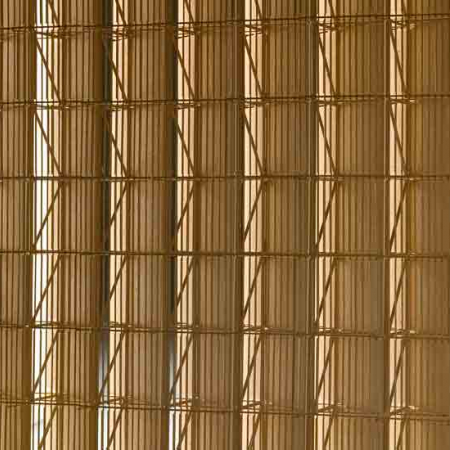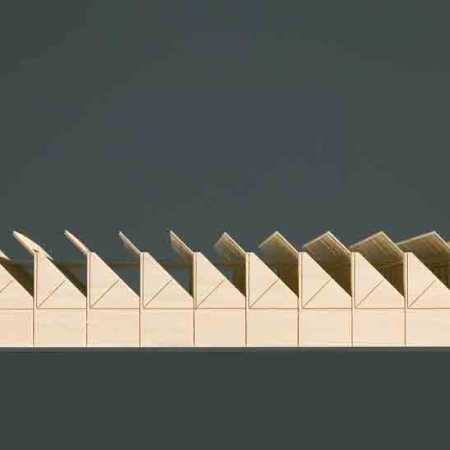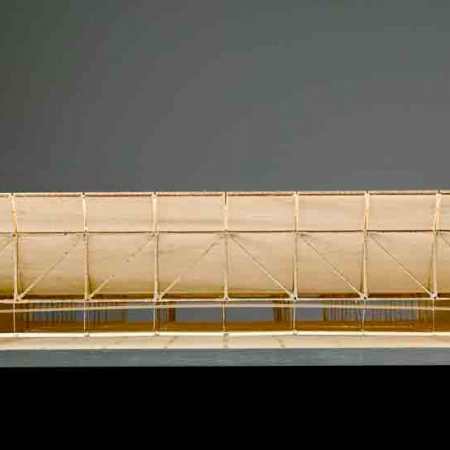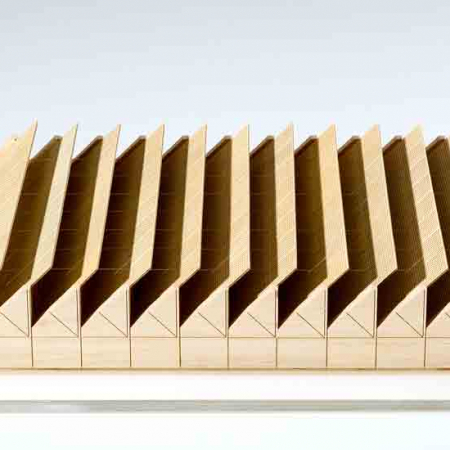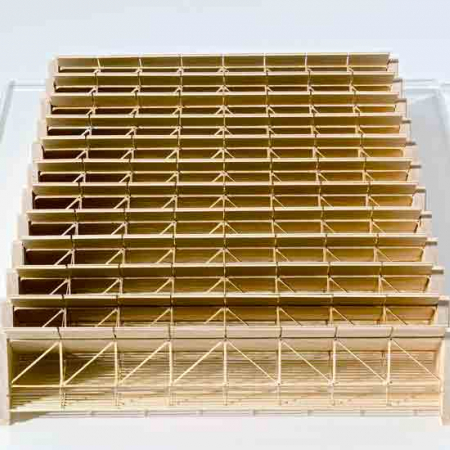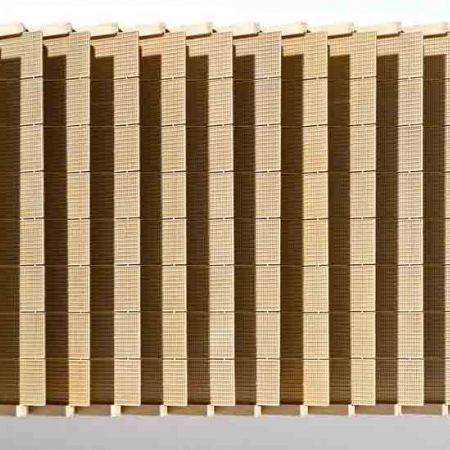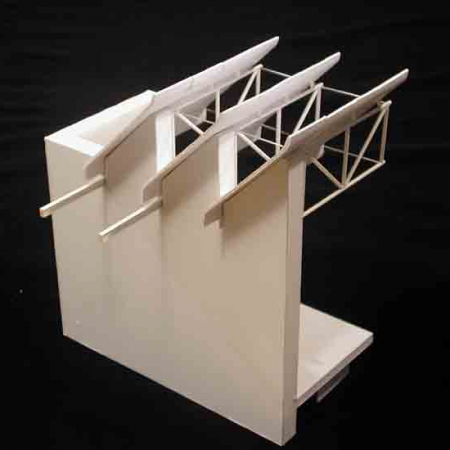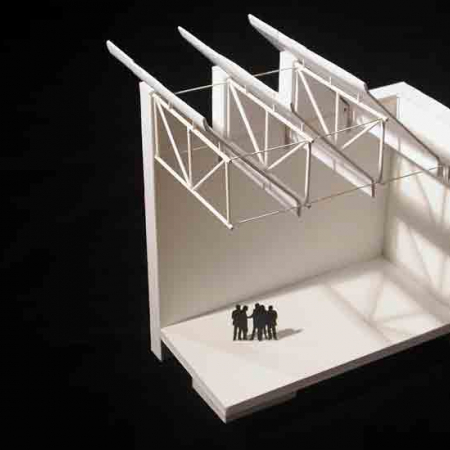The aim of this project was to fuse the scattered building of the museum into a cohesive campus with new public and exhibition spaces. The first phase centred on the Broad Contemporary Art Museum (BCAM) and the pedestrian connections through the campus. The second phase was the contruction of the Resnick Pavilion, which houses temporary exhibitions. The saw-thooth roof and travertine facades are a reminiscent of and industrial building. All this takes us back to the idea of the factory, a factory in the service of contemporary art where the genres spills over, merge and find a way to re-establish contact with nature.








