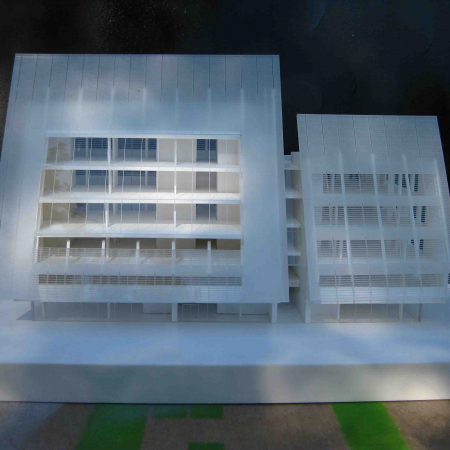The intervention has recovered an industrial area, long abandoned, close to the historical center of the city, establishing an eco-friendly neighborhood between two new public buildings: the MUSE - the science museum - and the central university library. The area, sandwiched between the railway lines and the Adige, was chosen at the end of the 1920s by Michelin to set up a series of industrial plants. The request made in 2002 to the Renzo Piano Building Workshop aimed at a global rethinking of the area that included the redevelopment of the river strip and the re-establishment of ties with the city, compromised by the railway barrier.







