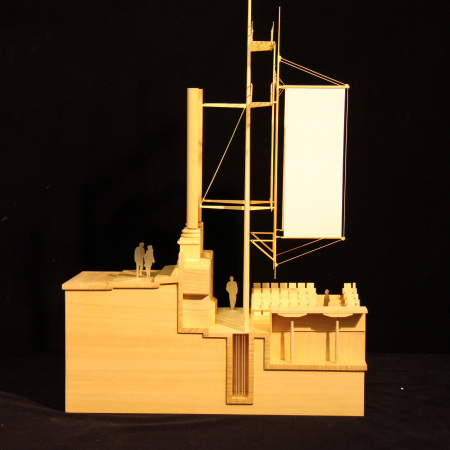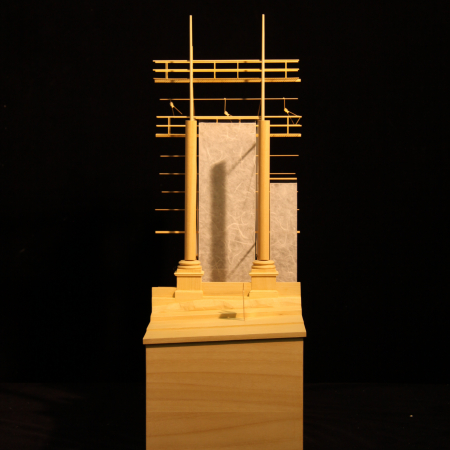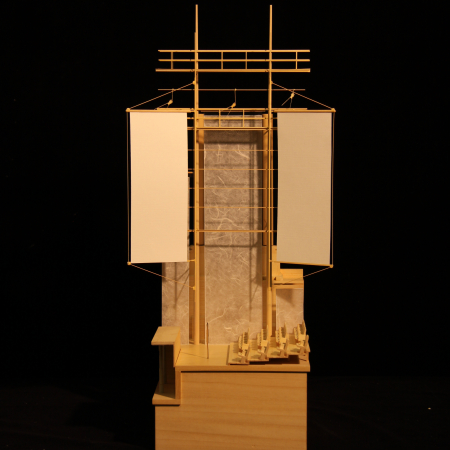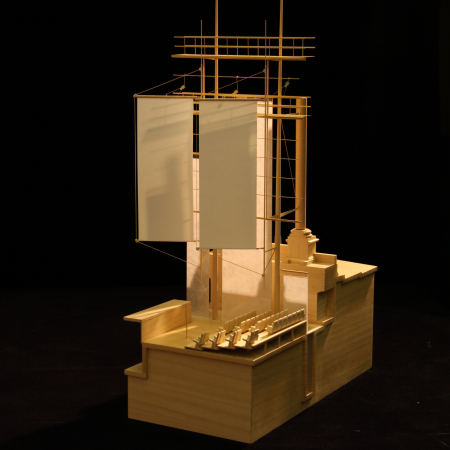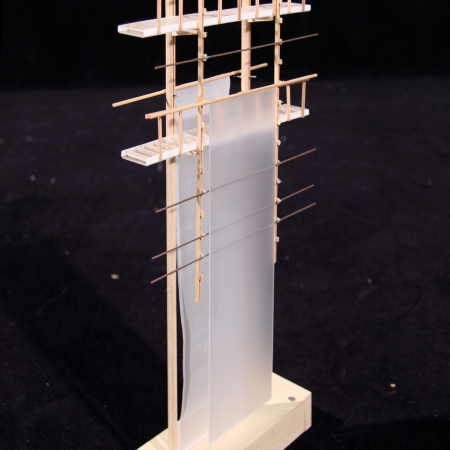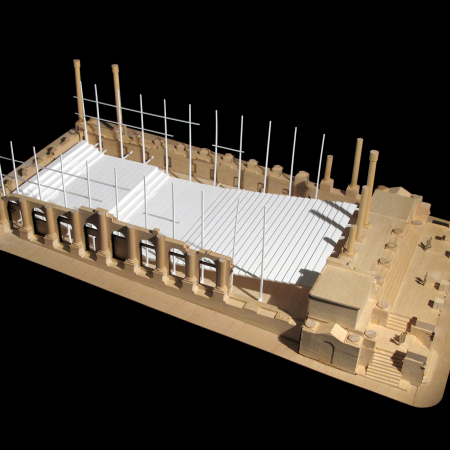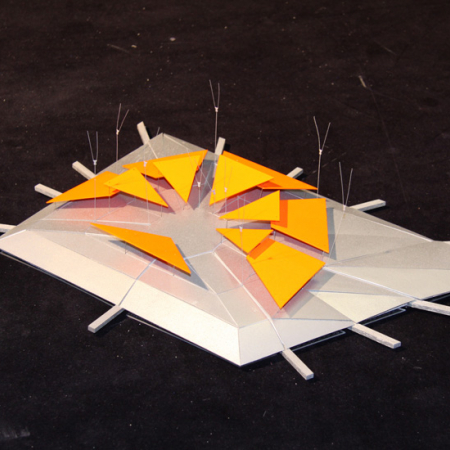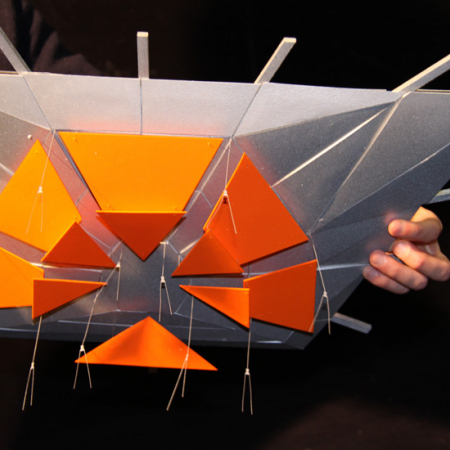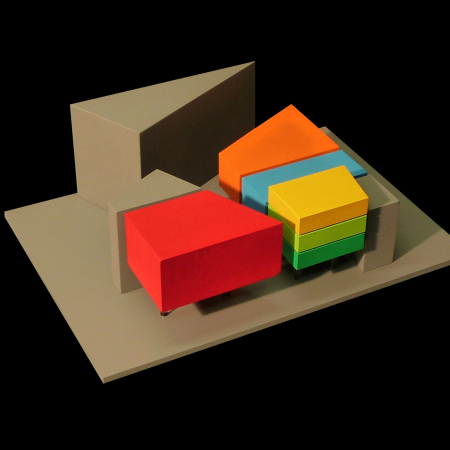The project intends to redevelop the main entrance area to La Valletta which was deeply transformed ever since Malta gained its indipendence from Britain and eventually becoming an independent Republic. The main concern was to bring the historical and architectural heritage of this powerful and symbolic place back to the fore. At the same time, it was necessary to create new cultural and civic spaces. RPBW worked on three fronts: the City Gate, the new building housing the Parliament and the restoration of the Royal Opera House, destroyed by bombs during the Second World War.







